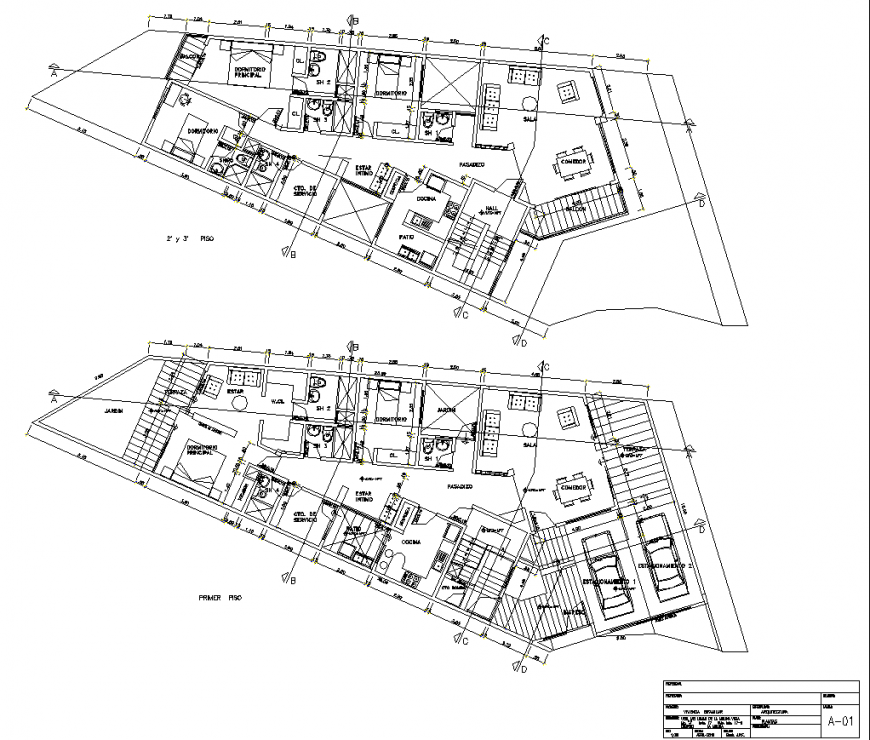Housing plan detail drawing in dwg file.
Description
Housing plan detail drawing in dwg file. ground floor and first floor plan of house, with furniture details, dimensions, furniture details, section line, dimensions and etc details.
Uploaded by:
Eiz
Luna

